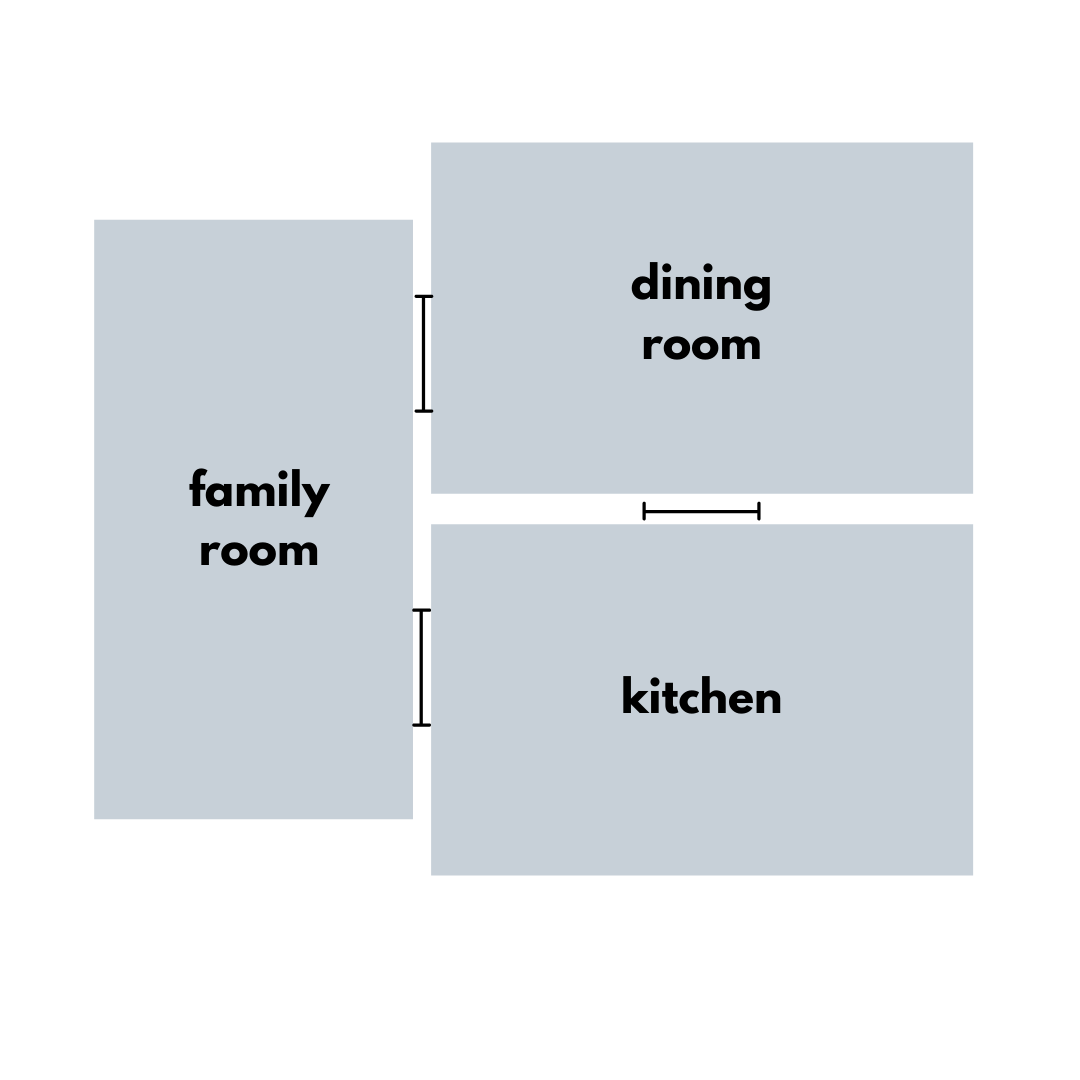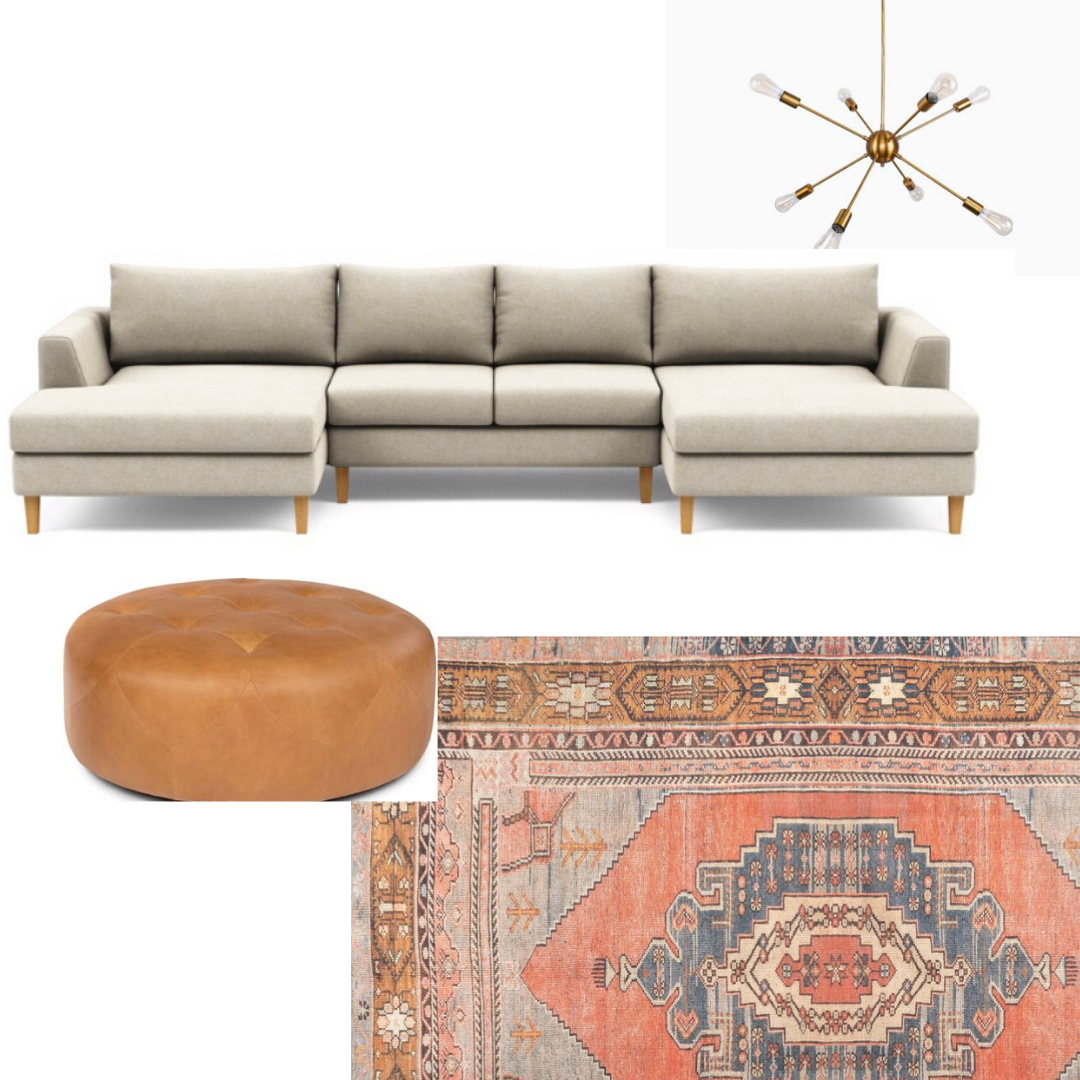Family Room
/I am really grateful for our house and also a little overwhelmed by its size. Mind you, we have lived most recently in a 1,200 square ft house and then a 1,500 square foot house. This 3,000 square foot house feels like a palace…and sometimes too much space.
BUT did I mention, I am still grateful to be working on a family room space and have multiple rooms that we can purpose different ways?
This room sits right off our our kitchen and dining room and a week ago it looked like this…
Then with some primer it currently looks like this…
This space is right off our kitchen and dining room…so we really want the furniture and rug choice to be ones that can stand up against little kids sitting on the couch…spills on the rug…etc…
Eventually we would like to widen the doorways so decisions we make for the family room will impact the other two rooms.
We are planning on painting the walls a shade of white and then a rug is next, but these mood boards were pretty helpful in envisioning the whole room together. I made them in Canva.
OPTION ONE.
OPTION TWO.
sources:
rugs (I love this layered rug look…)
this jute rug gets good reviews too
couch (west elm)
& if you want to try a house plant - get a snake plant like this! They are so easy to take care of help purify the air in your home.

















