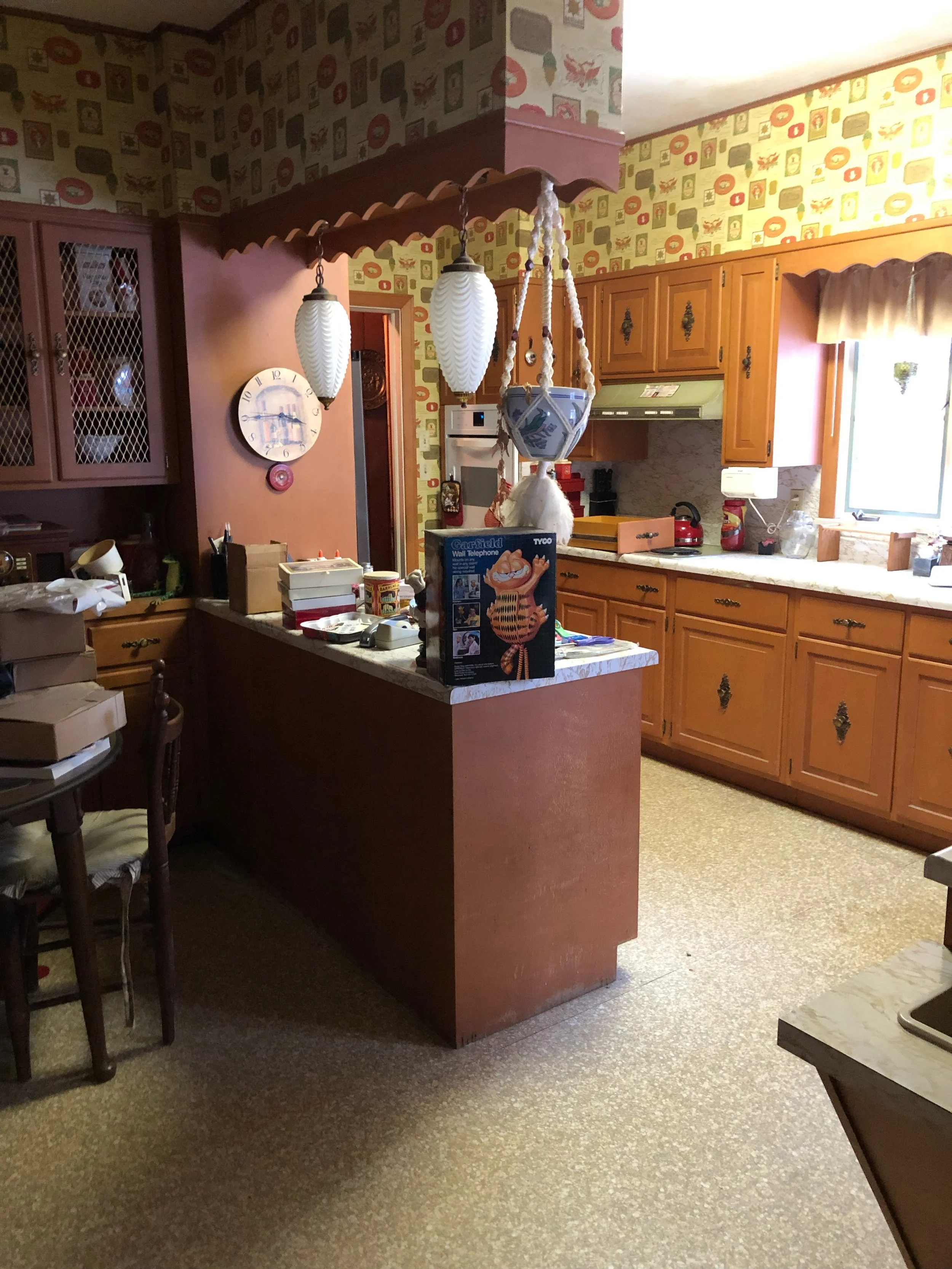Kitchen Plans
/We have been planning our kitchen for several years and it feels somewhat surreal that we are finally hoping to renovate it this spring.
When we bought the house…yes - I realize if you like vintage kitchens - this is charming, but in practice its not as fun to live with.
We made some modifications so it looks like this currently. The floors are wallpops - not a forever solution, but makes the space currently feel cuter!
Our goal is to create a traditional kitchen that fits the style of the house that is unique, but is still classic. I really don’t care for the term forever home. So while we have no plans to move - I also think that adding color in the accents may be wise rather than on permanent fixtures.
In my debating over a few years these are my current decisions I think I feel good about…
No farmhouse sink, but instead using a large workstation sink. I have loved the apron sinks, but I’m ready for a change we aren’t in a farmhouse either. If you haven’t seen a workstation sink before they seem like an amazing game changer in the kitchen!
Bridge faucet unlacquered brass. I just have loved the bridge faucet the past few years & I really love the unlacquered brass - we did in our library and it’s beautiful.
I want seating that wraps the end of the island. I know we will likely eat in the kitchen often and I’d rather not sit in a row. Example below.
source: kdanielle design
Stone backsplash on the wall. This is a new development in my design process. I had envisioned subway tile up the wall during this whole process, but I really like the look and functionality of the countertop material continuing as a backsplash. You can see that below in the Kismet House (and I also like the two toned countertops & cabinetry!)
36” induction range. We don’t have a gas line in the kitchen and I’m torn on if I want a gas stove or not so we are planning on an induction range. I love Ilve and AGA and am trying to read as many reviews as possible. Here is a review from Emily Henderson of the AGA Induction Range.
photo from emily henderson
I’m leaning toward inset cabinetry. I love the look of this and I have heard positive and negatives to it. This is the style cabinetry featured above where the doors to the cabinets are “inset” and not overlaying the frame. I have heard they have a tendency to get off slightly and then that will be noticeable…but I have liked this style for several years so I’m going to give it a try and hope for the best.
So at this point - a lot is still influx! I can see a little more clearly my vision for the kitchen and I also understand why people hire a professional to do this because changing the footprint and the windows are a huge undertaking.
I’m going to meet with one of my favorite designers this week through The Expert and I’m hopeful that it will be a clarifying experience!
General mood board for the space with links to sources:
You can also follow along on instagram. I think we have nailed down our layout, are close to deciding on windows, but I process ideas on there as well.















