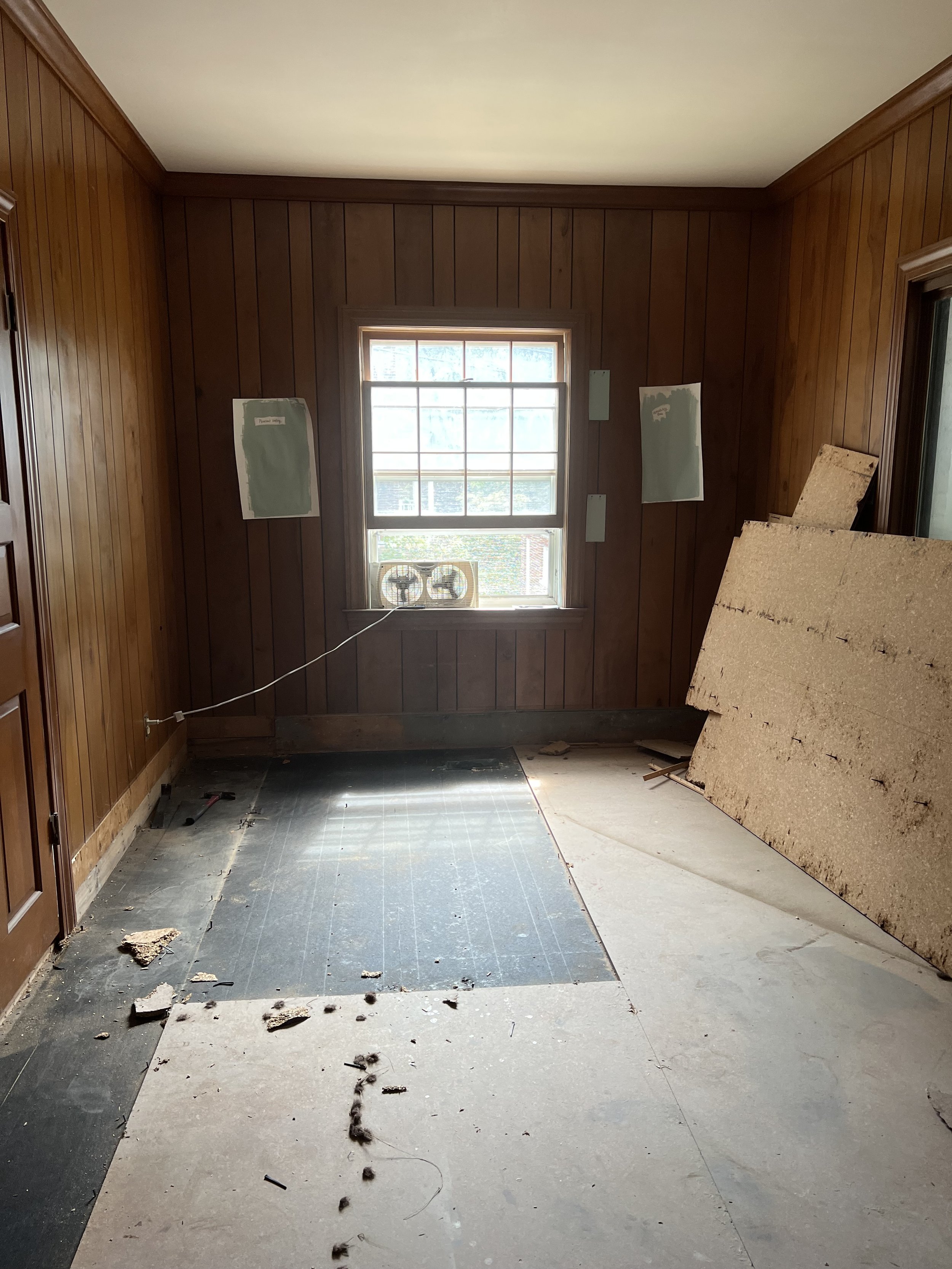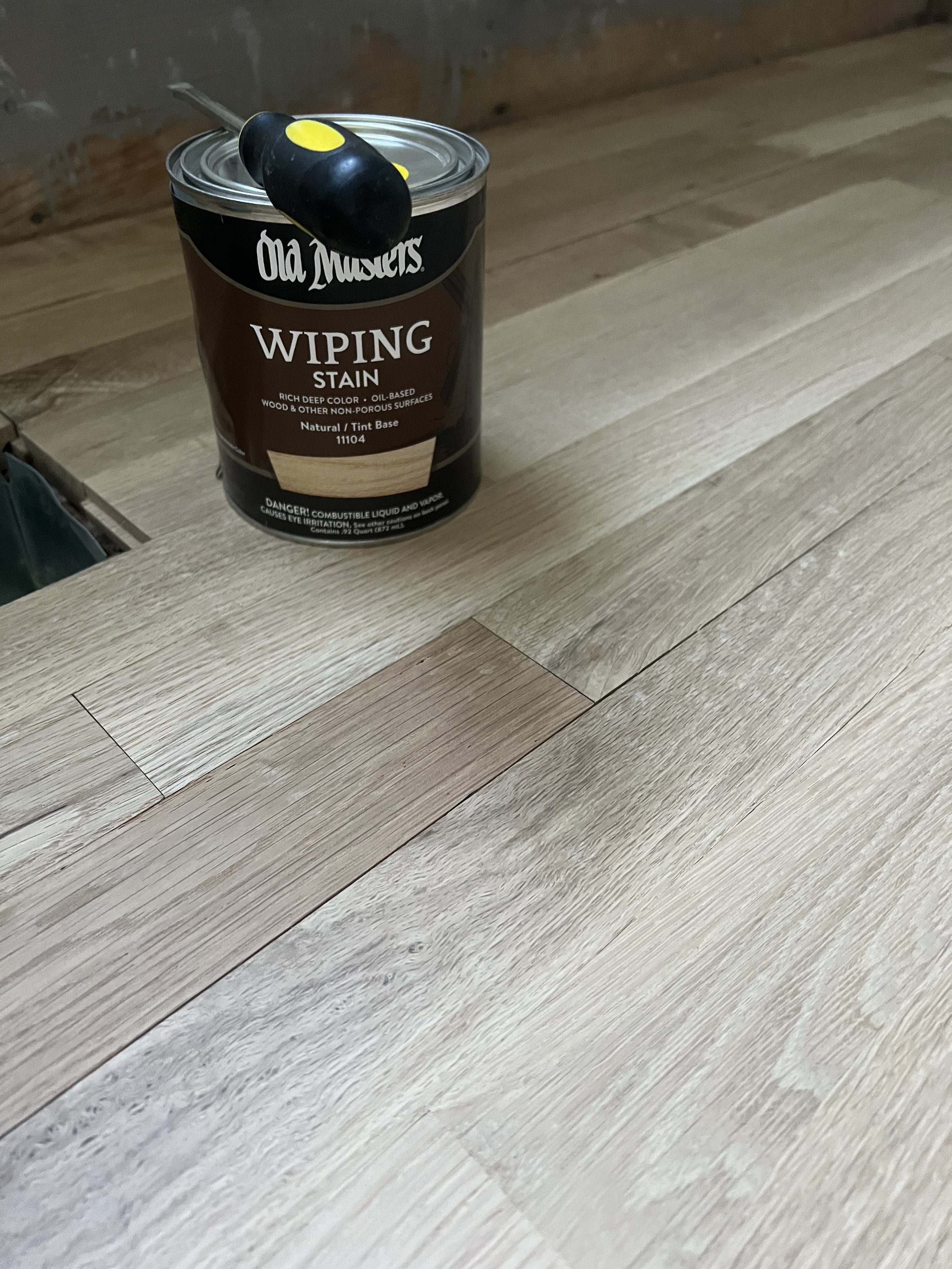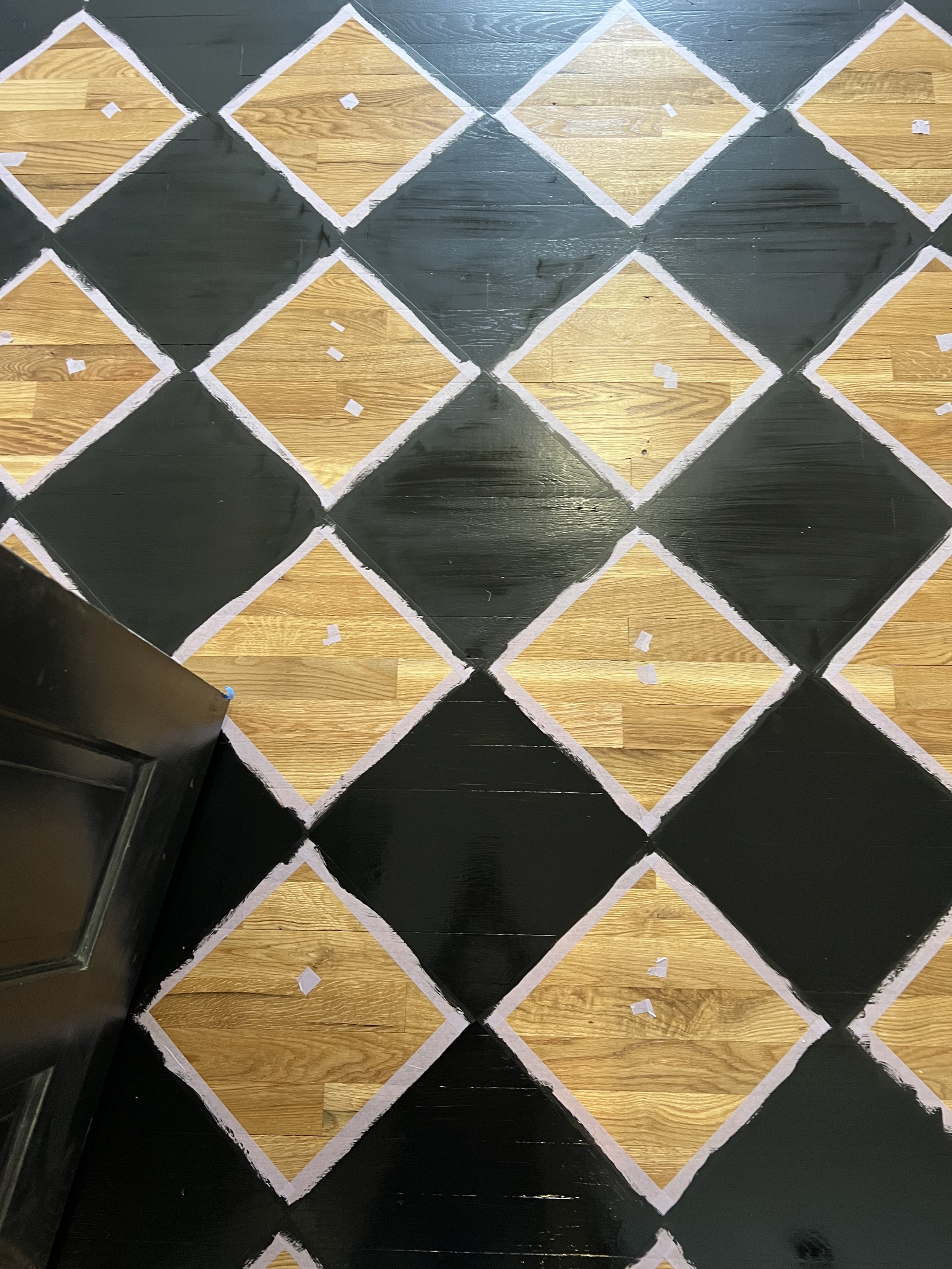Study Plans: Moodboard & Floors
/I have said so many times that our Study has so much unrealized potential. I can’t believe we are fortunate to have a dedicated office space in our home..something we always wanted in the past. The door to the left is the dark piano room with a fireplace and the right is the sunroom/playroom.
Step one was taking up the terrible green carpet. Our hope was that we could remove a layer of subfloor below the carpet to make the new hardwoods flush with the rest of the hardwoods. The subfloor was not hard for Philip to remove so fortunately made it so we could have flush floors.
Next Philip laid the 2.25” oak floors matching them to what we already have in the home. The new floors are Weaber Lumber White Oak and our old floors were red oak (to the best of our knowledge). We stained them with Old Masters Natural Wiping Stain to get a close match to the red oak.
Next, my crazy idea was to stain a harlequin pattern on the floors. Since this is a smallish, isolated space I thought we could do something unique there. Our local Spectrum Paint did not think we could do this without the stain bleeding. We decided to go with their recommendation of Benjamin Moore Command Paint in Black. It’s a very durable option and it’s what we did on our bannister.
Oh and we primed the walls and are trying to decide on a paint color this week.
I’m happy to share details about how we figured out the pattern - just let me know if there are questions you have.
And finished! Next up are the built-ins and paint.
Here is the general direction I am hoping to go with the project. I picked some Rejuvenation fixtures and hardware that I think will help give it the elevated look with a mix of some older items I plan on using.
















