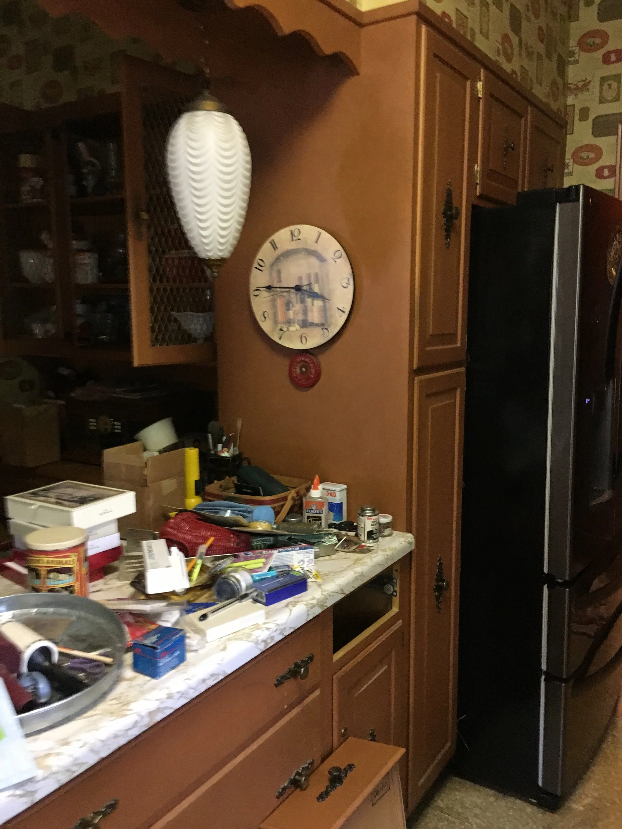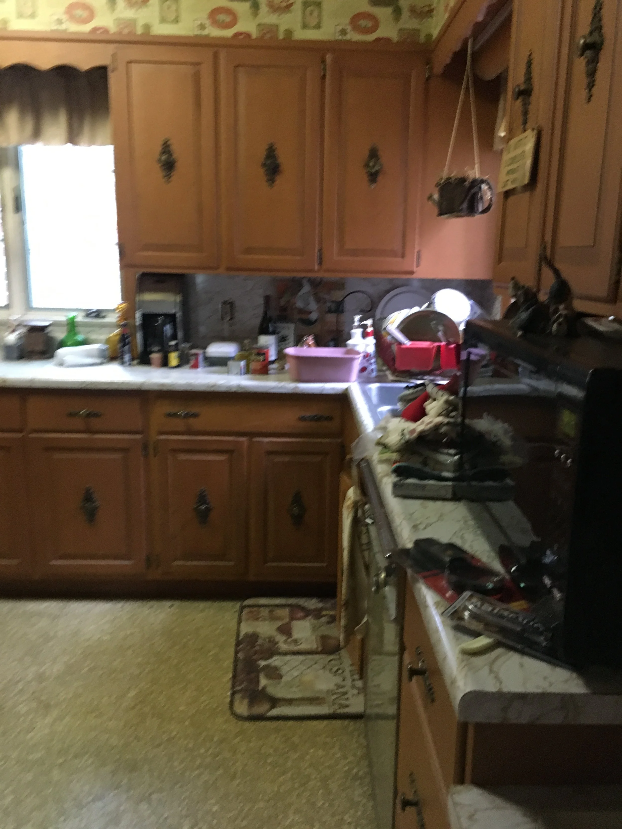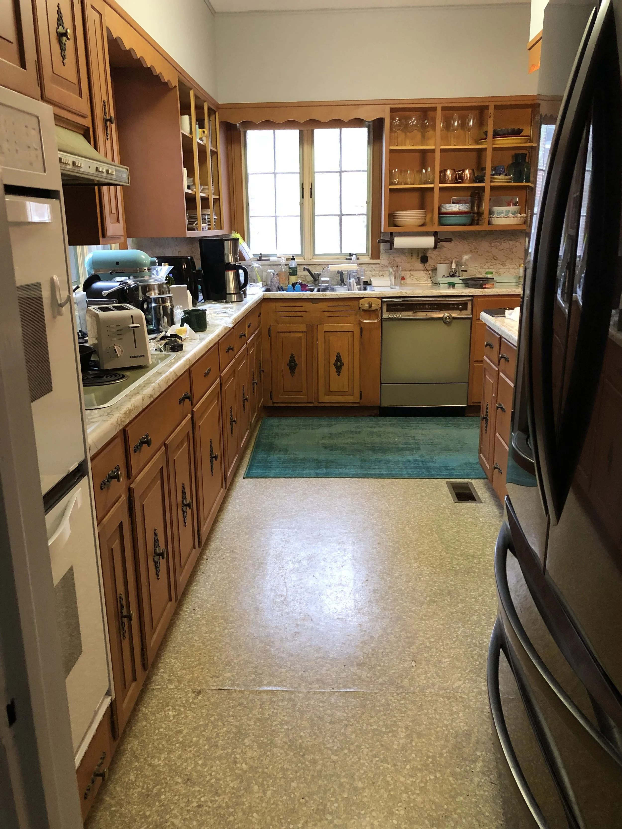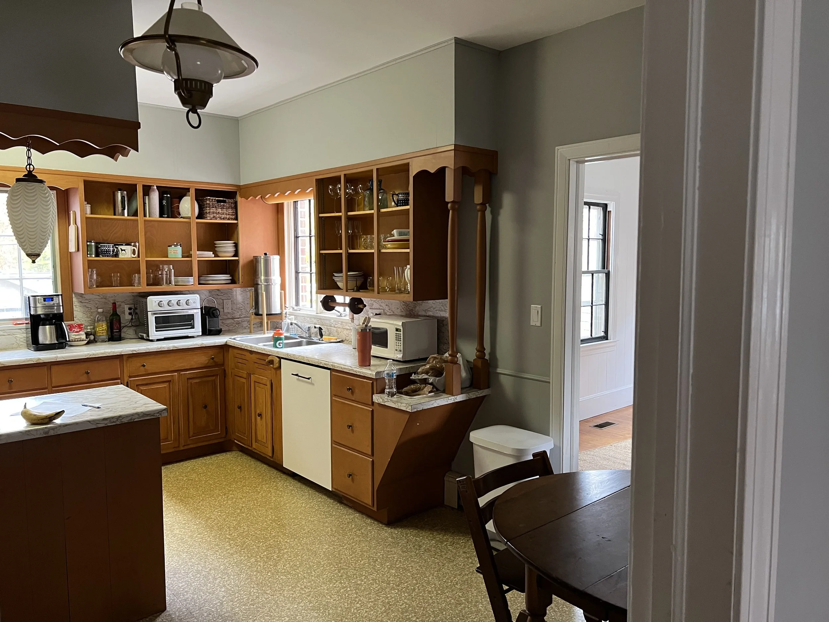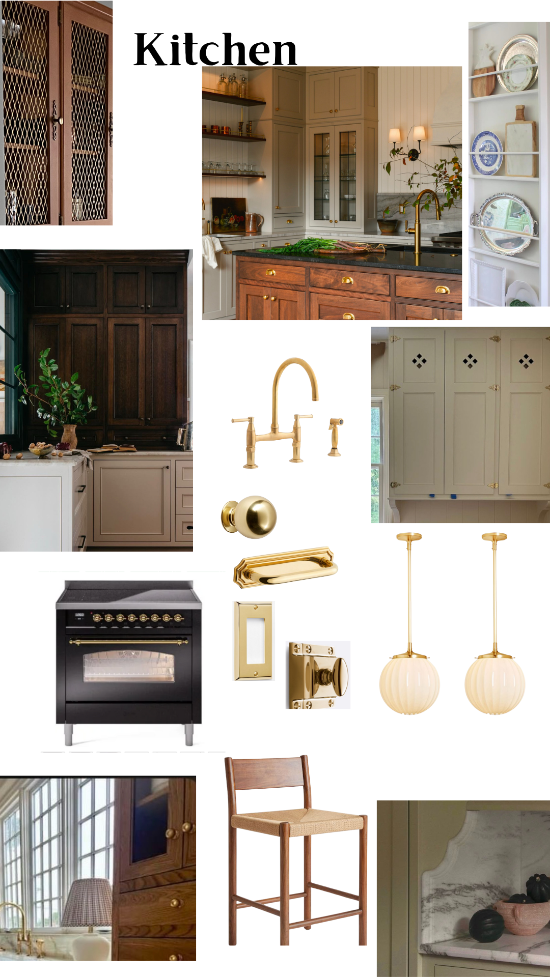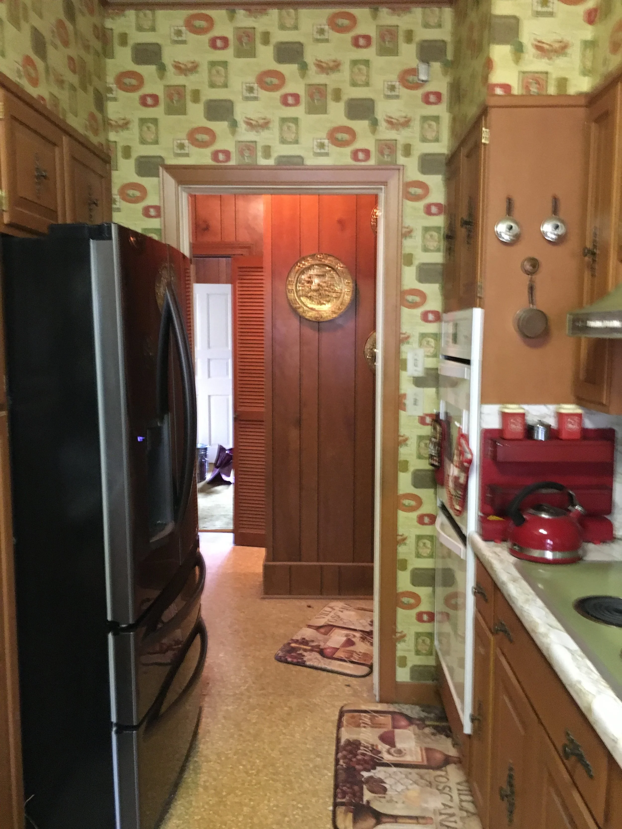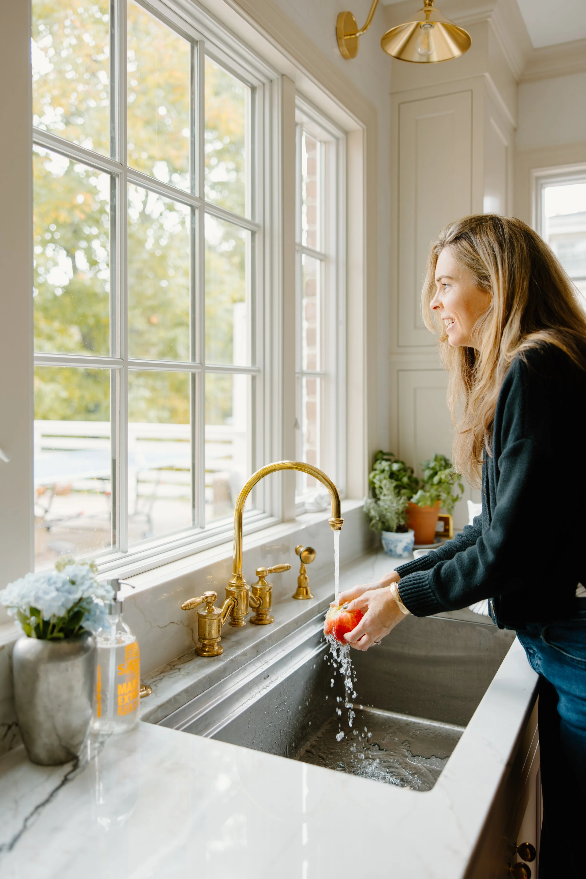Kitchen Renovations: Hardware & Other Details
/It’s been a long time coming!
Here are some details from our kitchen renovation. If you are considering a kitchen renovation, I would really recommend living in it first if you can. If we updated this kitchen when we moved in five and a half years ago, we may not have landed in the same place, especially with the layout that we did today.
Here are images when we first saw the house…there was an estate sale before we took ownership.
KITCHEN BEFORE
KITCHEN BEFORE
I know some will love the charm of the before kitchen. It was charming…and the layout was terrible and the cabinets were incredibly loud (very strong magnets - I didn’t have to baby proof because the cabinets were hard to open).
We saved a few elements of the original kitchen, but one of the greatest issues was the layout….and the filth of 40+ years of use and the fact that we wanted to carry hardwoods throughout. The small oven, stovetop and refrigerator were all in this narrow hallway. The fun - but questionable dishwasher was broken.
We made so many small modifications through the years to make it work. We enlarged the entire footprint of the room (the dining room was bigger than we felt it needed to be) and widened the doors into the other rooms.
This was my mood board for the space. We didn’t do everything and I’m happy to share some about why. I ultimately felt link the two toned counter (and island) felt a little to trendy for our home. We may circle back and add the plate rack, but were concerned it would be too tight in the aisle.
Ok - how about some afters?!
Yes - I love this pop of wallpaper from our dining room that frames out the room! We wanted five stools at the island so we could all sit together and eat dinner here, but I didn’t want us all in a row so we wrapped the end of the island. These are the Harper stool by Rejuvenation and I love that they add some texture to the room.
photo by silver pebble photography - amy gray
One of my favorite before and afters… is this view. The sink previously faced our neighbors’ yard and this was such an improvement for the layout and for the enjoyment our home.
We splurged…on most everything honestly. We have saved and waited to do this kitchen. I did the inset cabinetry I really wanted, which adds to the cost. We made an order change to add a panel ready fridge hiding so beautifully in the bank of cabinets on the wall. We chose an Ilve Induction Range, details coming!
The Blue Willow plates are my grandparents’.
I love the quote - “one should never be the oldest thing in one's house,” by Patsy Stone and wanted to make sure we had elements of that in this ‘new’ space.
My husband, Philip, really wanted wide walking paths in the kitchen. 36inches in the minimum, but doesn’t really allow two adults to comfortably pass. The island is about 10ft, but still allows for more than suggested allowance between the walkways.
One of my passion projects I’d say of the project was that to save the original grates. I love that we were able to integrate them with a new cabinet in the island.
We were able to widen the hallway because it was a little more narrow than standard and if you’ll notice we did have to vent for the stove with a soffit hiding above the door frame. In the top of the right photo - we ran duct work to vent outside of the house. I do have a swatch of the original wallpaper. ;) It was really ugly - but still might frame it.
before ;)
You can see our mudroom and office from here.
A brass bridge faucet was on my bucket list this whole time. I considered polished nickel, but am loving the unlacquered brass look. The original owners used brass door knobs and I decided it fit with the house. This is the faucet we used from Rejuvenation.
I haven’t talked about the round pendants. I love how they feel a little retro schoolhouse-like, but they still feel like they fit in our traditional home.
Peep the gooseneck lights above the window. (Theo Sconce in unlacquered brass with unlacquered brass cones)
Looking for a source?
OTHER DETAILS…
The wall color is Benjamin Moore White Dove and the trim is colored matched to the cabinets.
Cabinets are Medallion color is Buff and the door style is Santa Cruz, but we did flat panels on the drawers. We did knobs on the top and pulls below. There are some guidelines with hardware, but I like the look of knobs and so decided to put them on top - no regrets!
The island is quartersawn oak (also Medallion brand) I believe the stain is called Amaretto - we added a beaded edge to the flat panel drawers and eliminated the toe kick so it felt like a piece of furniture. We also did The Vernon Pull - technically these are smaller than suggested for a long drawer, but I love this style and decided to use it.
The counters are white pearl quartzite. More on this blog post.
Read more about how we feathered in the hardwoods here.
Read more about peel and stick tiles we used temporarily here.


